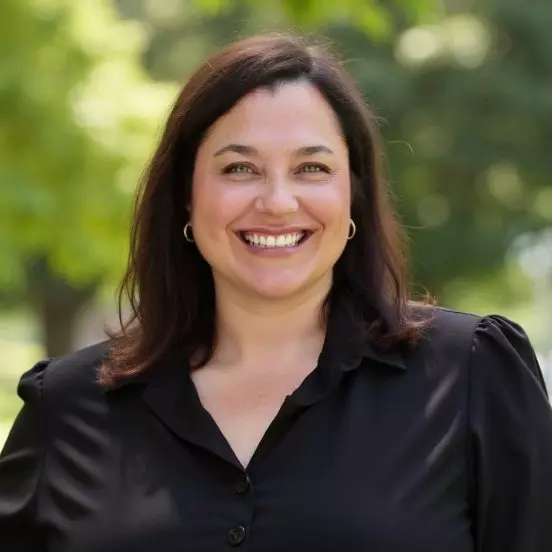$780,000
$799,900
2.5%For more information regarding the value of a property, please contact us for a free consultation.
3 Beds
3 Baths
SOLD DATE : 08/15/2025
Key Details
Sold Price $780,000
Property Type Condo
Sub Type Att/Row/Townhouse
Listing Status Sold
Purchase Type For Sale
Approx. Sqft 1500-2000
Subdivision 4003 - Sandy Hill
MLS Listing ID X12298560
Sold Date 08/15/25
Style 2-Storey
Bedrooms 3
Annual Tax Amount $5,549
Tax Year 2024
Property Sub-Type Att/Row/Townhouse
Property Description
Timeless charm meets modern comfort in this beautifully updated turn-of-the-century home. Offering 3 bedrooms and 3 bathrooms, this sun-filled property blends character with functionality. The open-concept main floor is anchored by rich hardwood floors and a seamless flow from the living and dining areas into the renovated kitchen, complete with quartz counters, stainless steel appliances, and a breakfast bar. Off the cozy family room, a wood-burning fireplace adds warmth and ambiance, while patio doors lead directly to the private backyard deck. Upstairs, you'll find three generously sized bedrooms and a full bath bathed in natural light from a gorgeous skylight. The second bedroom features its own private balcony - perfect for a quiet coffee or book break. The fully finished lower level includes another full bathroom and flexible space, ideal for a home office, rec room, or guest area. Located just steps from the University of Ottawa, Strathcona Park, the Rideau River, and the ByWard Market, this is downtown living with space and soul.
Location
Province ON
County Ottawa
Community 4003 - Sandy Hill
Area Ottawa
Rooms
Family Room Yes
Basement Partially Finished
Kitchen 1
Interior
Interior Features Other
Cooling Central Air
Fireplaces Type Other
Exterior
Pool None
Roof Type Other
Lot Frontage 15.84
Lot Depth 65.28
Total Parking Spaces 1
Building
Foundation Stone
Others
Senior Community No
Read Less Info
Want to know what your home might be worth? Contact us for a FREE valuation!

Our team is ready to help you sell your home for the highest possible price ASAP






