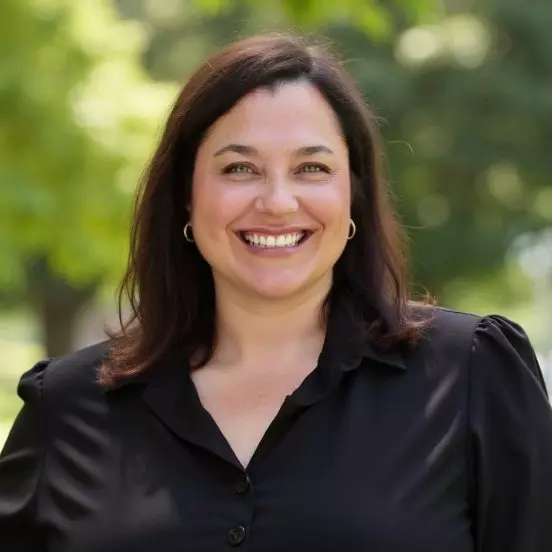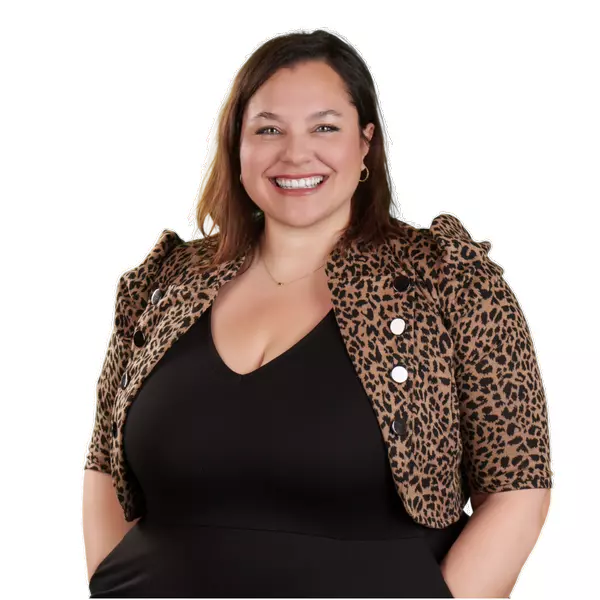$1,200,000
$1,268,000
5.4%For more information regarding the value of a property, please contact us for a free consultation.
10 Beds
6 Baths
SOLD DATE : 11/06/2025
Key Details
Sold Price $1,200,000
Property Type Single Family Home
Sub Type Detached
Listing Status Sold
Purchase Type For Sale
Approx. Sqft 3500-5000
Subdivision 4004 - Sandy Hill
MLS Listing ID X12205777
Sold Date 11/06/25
Style 2-Storey
Bedrooms 10
Annual Tax Amount $12,136
Tax Year 2024
Property Sub-Type Detached
Property Description
Nestled in the prestigious embassy district of Sandy Hill, this rarely offered executive home features **3,981 sq. ft.** of finished living space on a **spacious 50x100 lot**. Boasting **10 spacious rooms, 6 full bathrooms, and 2 modernized kitchens**, this residence has been thoughtfully upgraded with **new windows, elegant hardwood floors, and expansive, sun-filled living and dining areas**. A large rooftop patio, interlocked backyard, private fenced yard, and fully brick exterior add to its charm, while **two side entrances** enhance functionality. With **Secondary Dwelling Unit (SDU) potential and triplex potential**, this home is perfect for **owner occupancy, an embassy office, Airbnb, short-term rentals, student rental or future development**. Located just steps from the University of Ottawa, Rideau Centre, ByWard Market, and the scenic Rideau Canal**, this property offers an unbeatable blend of luxury, convenience, and investment potential. **Dont miss this rare opportunity, book your private showing today!**
Location
Province ON
County Ottawa
Community 4004 - Sandy Hill
Area Ottawa
Zoning Residential
Rooms
Family Room Yes
Basement Full, Finished
Kitchen 2
Interior
Interior Features In-Law Suite
Cooling None
Fireplaces Number 1
Fireplaces Type Wood
Exterior
Parking Features Private
Garage Spaces 1.0
Pool None
Roof Type Asphalt Shingle
Lot Frontage 49.95
Lot Depth 99.93
Total Parking Spaces 3
Building
Foundation Concrete
Others
Senior Community Yes
ParcelsYN No
Read Less Info
Want to know what your home might be worth? Contact us for a FREE valuation!

Our team is ready to help you sell your home for the highest possible price ASAP







